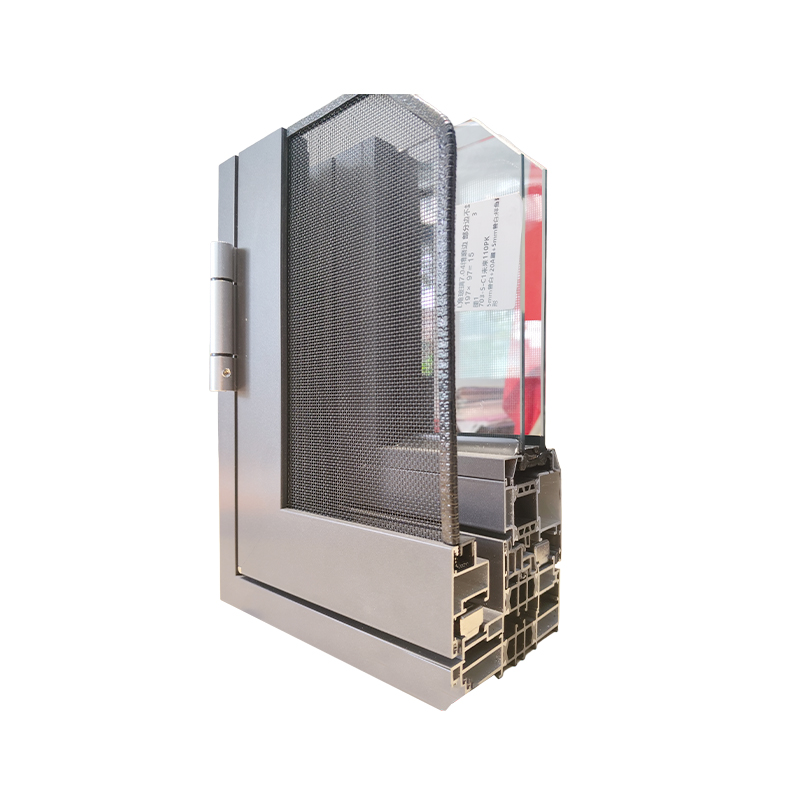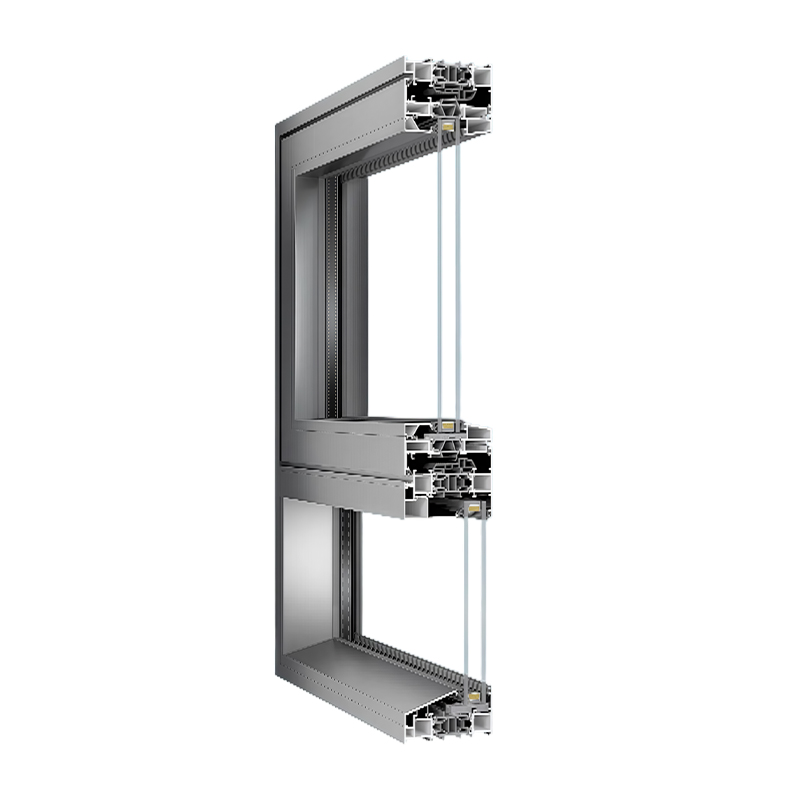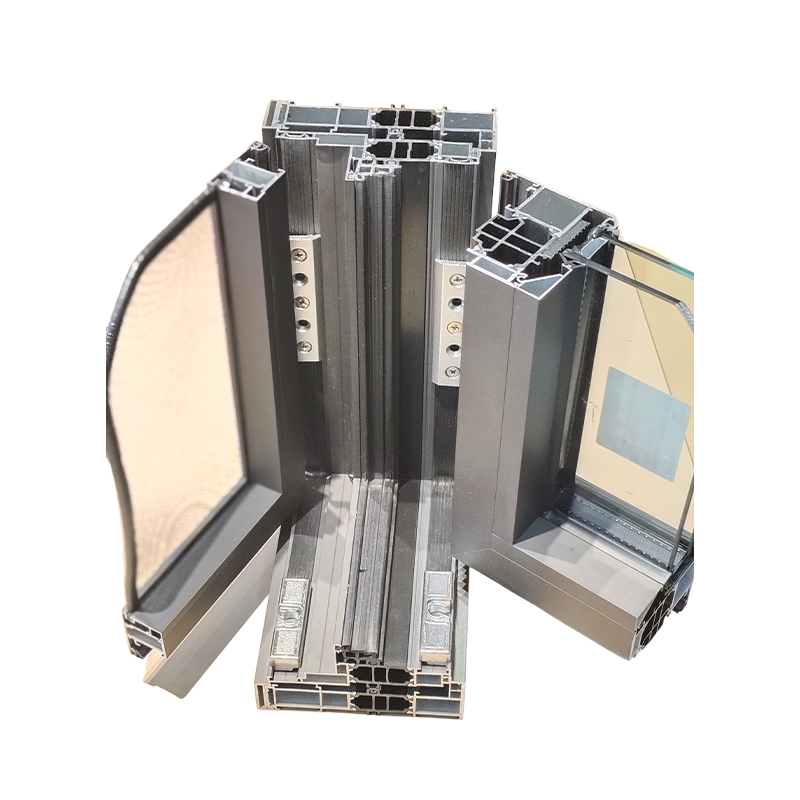How do Panoramic Sliding System Windows achieve unobstructed, expansive views and a sense of spatial transparency?
Release Time : 2025-10-08
In contemporary architectural design and living concepts, people increasingly demand a sense of openness and connection to nature in their interior spaces. Windows are no longer simply channels for ventilation and light; they have become visual bridges connecting indoor life with the exterior landscape. Panoramic Sliding System Windows, particularly the high-end design known as "Anneng Drifting Windows," emerged precisely in response to this trend. One of their most notable features is their innovative, ultra-narrow frame structure, which maximizes the proportion of glass. This creates a nearly unobstructed, expansive view and a strong sense of spatial transparency, redefining the visual boundaries of modern living.
Conventional windows, limited by material strength and structural safety, often require relatively wide frames to support the glass and accommodate opening and closing functions. These thick frames create dense visual fragmentation on the facade, fragmenting the view outside into small sections and diminishing the continuity of the landscape and the sense of spatial extension. The Panoramic Sliding System Window overcomes this limitation through breakthroughs in materials science and structural engineering. The use of high-strength aluminum alloy profiles enables an extremely slender window frame while maintaining sufficient rigidity and wind resistance. This material is not only lightweight but also offers excellent corrosion resistance and long-term stability, ensuring the narrow frame will not deform or sag over time.
The essence of the ultra-narrow frame design lies in the principle of "less is more." By minimizing the upper and lower crossbars and left and right columns of the window sash, the glass area is maximized. The entire wall appears to be replaced by transparent glass, blurring the boundaries between indoors and outdoors. Whether it's the city skyline, the distant mountains, or the lush greenery of the courtyard, all are unobstructed, creating a complete "living canvas." This unobstructed visual experience not only makes the space appear more spacious and brighter, but also strengthens the emotional connection between people and nature, creating a sense of tranquility and openness.
In terms of structural implementation, narrow frame windows aren't simply about reducing material thickness. Instead, they optimize cross-sectional design and load distribution, concentrating load-bearing functions in key areas and reducing the use of redundant non-functional materials. Concealed tracks and built-in pulley systems further streamline the appearance, maintaining clean, sleek lines during sliding. Some high-end systems also feature a mullionless or multi-sash linkage design, allowing multiple sashes to slide or fold sequentially, creating an extremely large opening area, further enhancing the integrity of the view and ventilation.
The choice of glass is also crucial. Using high-strength tempered or laminated glass over a large area not only meets safety regulations but also withstands the stresses of wind pressure and temperature fluctuations. Double- or triple-layer insulated glass provides excellent thermal and sound insulation, while its transparent optical quality ensures a clear, undistorted view from both indoor and outdoor. Low-iron ultra-clear glass further increases light transmittance, reduces the green edge effect at the glass edges, and enhances the natural view.
In interior spaces, the extremely narrow frame of the Panoramic Sliding System Window also creates a strong visual extension. When the curtains are closed or a minimalist blackout system is in place, the view outside becomes a natural extension of the interior decor, blurring the building's boundaries. At night, interior light streams through the large expanses of glass, transforming the home into a luminous modern work of art. The interplay of light and shadow creates a unique ambiance.
Ultimately, the Panoramic Sliding System Window, with its extremely narrow frame, not only physically expands the field of view but also enhances the perception of space. It transforms the building from a closed container into an open viewing platform. In today's pursuit of quality living and spiritual fulfillment, this design that brings nature into everyday life is becoming a core expression of modern residential aesthetics.
Conventional windows, limited by material strength and structural safety, often require relatively wide frames to support the glass and accommodate opening and closing functions. These thick frames create dense visual fragmentation on the facade, fragmenting the view outside into small sections and diminishing the continuity of the landscape and the sense of spatial extension. The Panoramic Sliding System Window overcomes this limitation through breakthroughs in materials science and structural engineering. The use of high-strength aluminum alloy profiles enables an extremely slender window frame while maintaining sufficient rigidity and wind resistance. This material is not only lightweight but also offers excellent corrosion resistance and long-term stability, ensuring the narrow frame will not deform or sag over time.
The essence of the ultra-narrow frame design lies in the principle of "less is more." By minimizing the upper and lower crossbars and left and right columns of the window sash, the glass area is maximized. The entire wall appears to be replaced by transparent glass, blurring the boundaries between indoors and outdoors. Whether it's the city skyline, the distant mountains, or the lush greenery of the courtyard, all are unobstructed, creating a complete "living canvas." This unobstructed visual experience not only makes the space appear more spacious and brighter, but also strengthens the emotional connection between people and nature, creating a sense of tranquility and openness.
In terms of structural implementation, narrow frame windows aren't simply about reducing material thickness. Instead, they optimize cross-sectional design and load distribution, concentrating load-bearing functions in key areas and reducing the use of redundant non-functional materials. Concealed tracks and built-in pulley systems further streamline the appearance, maintaining clean, sleek lines during sliding. Some high-end systems also feature a mullionless or multi-sash linkage design, allowing multiple sashes to slide or fold sequentially, creating an extremely large opening area, further enhancing the integrity of the view and ventilation.
The choice of glass is also crucial. Using high-strength tempered or laminated glass over a large area not only meets safety regulations but also withstands the stresses of wind pressure and temperature fluctuations. Double- or triple-layer insulated glass provides excellent thermal and sound insulation, while its transparent optical quality ensures a clear, undistorted view from both indoor and outdoor. Low-iron ultra-clear glass further increases light transmittance, reduces the green edge effect at the glass edges, and enhances the natural view.
In interior spaces, the extremely narrow frame of the Panoramic Sliding System Window also creates a strong visual extension. When the curtains are closed or a minimalist blackout system is in place, the view outside becomes a natural extension of the interior decor, blurring the building's boundaries. At night, interior light streams through the large expanses of glass, transforming the home into a luminous modern work of art. The interplay of light and shadow creates a unique ambiance.
Ultimately, the Panoramic Sliding System Window, with its extremely narrow frame, not only physically expands the field of view but also enhances the perception of space. It transforms the building from a closed container into an open viewing platform. In today's pursuit of quality living and spiritual fulfillment, this design that brings nature into everyday life is becoming a core expression of modern residential aesthetics.







