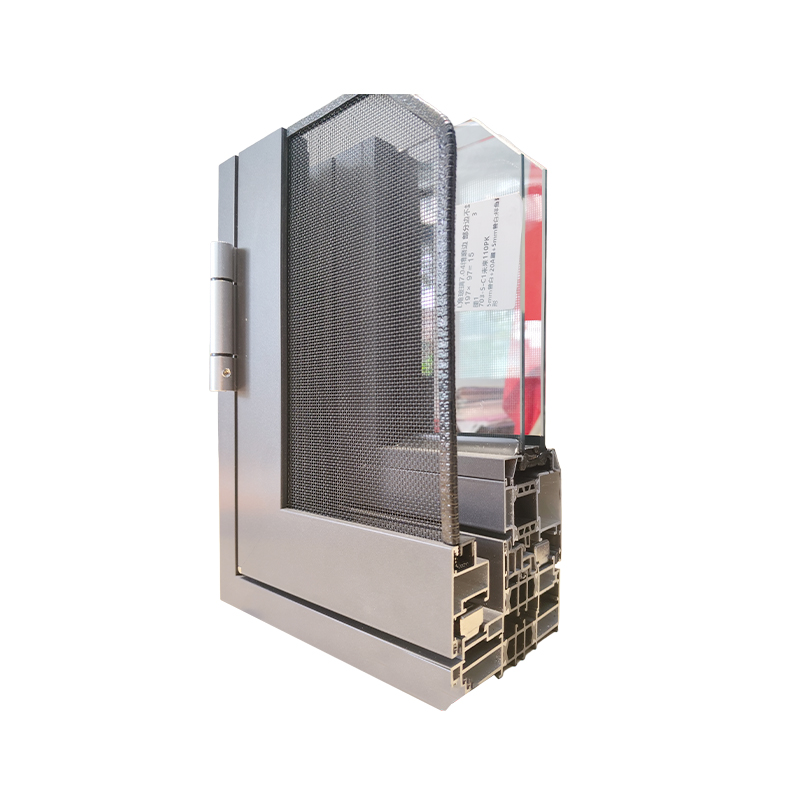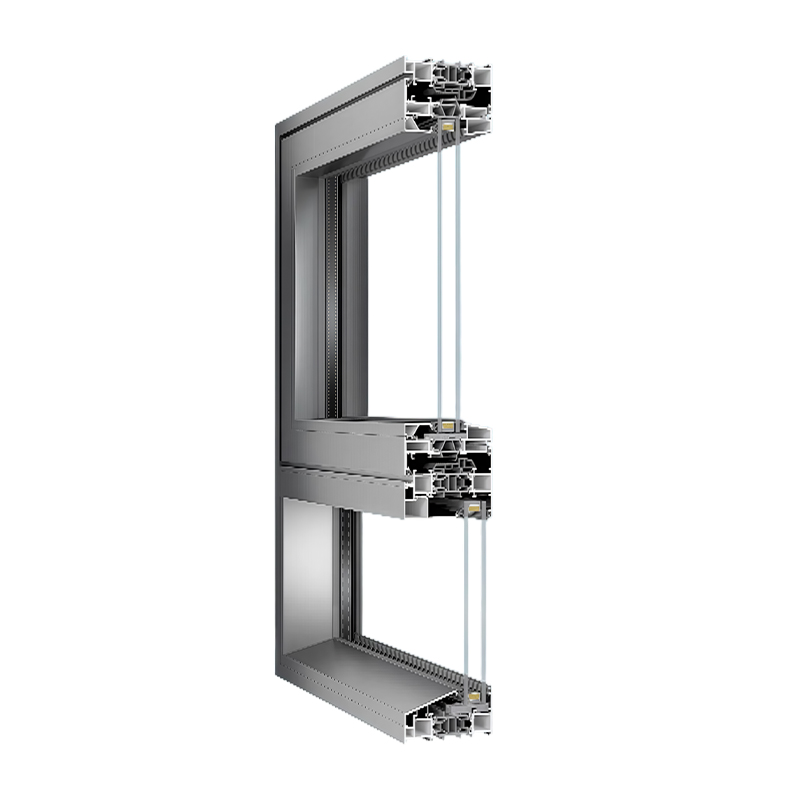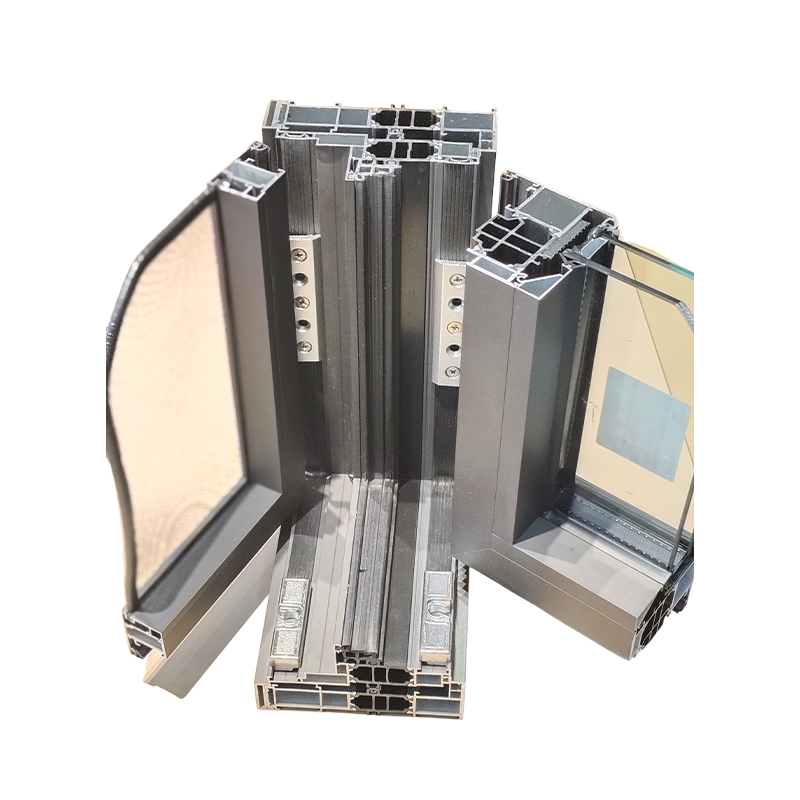How do panoramic sliding system windows achieve an unobstructed view with an extremely narrow frame, creating a "vanishing edge" effect?
Release Time : 2025-10-17
In contemporary architectural design, the pursuit of spatial transparency and integration with nature has reached unprecedented heights. Residences, clubs, hotels, and office spaces are breaking through the boundaries of traditional walls and incorporating large expanses of glass, creating an open, bright, and naturally cohesive living experience. Panoramic sliding system windows, with their exceptionally wide views, smooth operation, and modern aesthetics, have become a signature element of high-end architectural facades. The core design that truly imbues these windows with this visual magic is their ultra-narrow frame technology. Through its extremely slender profile, the window frame visually disappears, highlighting the view, creating a "vanishing edge" like a picture frame, seamlessly blending indoor and outdoor landscapes.
1. The Design Concept of the Ultra-Narrow Frame: From "Obstruction" to "Invisibility"
Due to structural load-bearing and sealing requirements, traditional sliding windows typically utilize relatively wide upper and lower rails and side frames, which severely obstruct the view and create a heavy visual barrier. Panoramic sliding system windows, however, defy tradition. Utilizing high-strength aluminum alloy or thermally insulated aluminum profiles, through precise cross-sectional optimization and structural mechanics calculations, the widths of both the fixed and movable sash frames are minimized while ensuring adequate wind pressure resistance. Some high-end models achieve a visible front frame width as low as 20mm or even less. This "slim" design significantly reduces frame obstruction, allowing the glass to cover over 90% of the window area. Whether sitting, standing, or walking, users can enjoy a continuous, uninterrupted outdoor view, immersing themselves in nature.
2. High-Strength Materials and Structural Innovation: Supporting the "Beauty of Slenderness"
The extremely narrow frame is more than simply a pursuit of visual thinness; it embodies a deep integration of materials science and structural engineering. To support large expanses of glass, it possesses exceptional tensile strength and deformation resistance. Furthermore, the profile's internal multi-cavity structure integrates isotherms, reinforcement ribs, and glass pressure lines to enhance overall rigidity. Some products also incorporate stainless steel lining or corner-fixing glue injection to achieve seamless connections at corners, further enhancing stability. These technologies ensure that the extremely narrow frame can safely support large panes of glass, even in high-rise buildings or areas with strong winds, eliminating the risk of seal failure or glass breakage due to deflection.
3. Hidden Track and Load-Bearing Pulley System: Achieving "Light Sliding"
Panoramic sliding windows often have large spans and are heavy. Using traditional bottom guides not only compromises aesthetics but also easily accumulates dust and water. To address this, modern system windows commonly adopt a top-loaded design with a hidden bottom track. The movable sash bears the primary weight via a top-mounted pulley system, with only guide wheels or micro-contact guides at the bottom to reduce friction. The pulley system utilizes a wear-resistant POM wheel core and 304 stainless steel bearings, combined with linear guides, for a silent, smooth, and non-stick sliding experience. Even windows weighing hundreds of kilograms can be opened easily with one hand, achieving a truly "light as a wing" experience and further enhancing the "boundless" user experience.
4. High-Precision Manufacturing and Installation: Ensuring a "Seamless" Window
Extremely narrow frames require extremely high manufacturing and installation precision. The profiles undergo CNC cutting, milling, and surface treatment to ensure dimensional tolerances of less than 0.1mm for each section. During assembly, corner code and pin gluing processes are employed to ensure both corner strength and airtightness. On-site installation relies on a professional team to perform leveling and gap control, ensuring uniform gaps and tight closure when multiple windows are linked. Any slight deviation can disrupt the "vanishing edge" effect. Therefore, the panoramic sliding system window is more than just a product; it embodies a customized system solution.
5. Visual Extension and Spatial Reconstruction: Redefining Living Scenes
When the window frame becomes virtually invisible, glass becomes the sole medium, blurring the boundaries between indoors and outdoors. Whether it's the city skyline, mountain and lake views, or the lush greenery of the courtyard, all flow unimpeded into the interior. At night, interior light shines outward through the large glass panels, creating an illusion of the building floating in light and shadow. This design not only enhances daylighting efficiency but also psychologically expands the sense of space, making small apartments appear larger and large spaces appear more imposing.
The panoramic sliding system window, with its extremely narrow frame design, perfectly blends functionality and aesthetics. More than just an architectural component, it expresses a spatial philosophy: using minimal framework to maximize views, allowing nature to take center stage. This "vanishing boundary" concept is not an illusion; it truly represents an ideal living scenario, realized through collaborative innovation in materials, structure, craftsmanship, and design.
1. The Design Concept of the Ultra-Narrow Frame: From "Obstruction" to "Invisibility"
Due to structural load-bearing and sealing requirements, traditional sliding windows typically utilize relatively wide upper and lower rails and side frames, which severely obstruct the view and create a heavy visual barrier. Panoramic sliding system windows, however, defy tradition. Utilizing high-strength aluminum alloy or thermally insulated aluminum profiles, through precise cross-sectional optimization and structural mechanics calculations, the widths of both the fixed and movable sash frames are minimized while ensuring adequate wind pressure resistance. Some high-end models achieve a visible front frame width as low as 20mm or even less. This "slim" design significantly reduces frame obstruction, allowing the glass to cover over 90% of the window area. Whether sitting, standing, or walking, users can enjoy a continuous, uninterrupted outdoor view, immersing themselves in nature.
2. High-Strength Materials and Structural Innovation: Supporting the "Beauty of Slenderness"
The extremely narrow frame is more than simply a pursuit of visual thinness; it embodies a deep integration of materials science and structural engineering. To support large expanses of glass, it possesses exceptional tensile strength and deformation resistance. Furthermore, the profile's internal multi-cavity structure integrates isotherms, reinforcement ribs, and glass pressure lines to enhance overall rigidity. Some products also incorporate stainless steel lining or corner-fixing glue injection to achieve seamless connections at corners, further enhancing stability. These technologies ensure that the extremely narrow frame can safely support large panes of glass, even in high-rise buildings or areas with strong winds, eliminating the risk of seal failure or glass breakage due to deflection.
3. Hidden Track and Load-Bearing Pulley System: Achieving "Light Sliding"
Panoramic sliding windows often have large spans and are heavy. Using traditional bottom guides not only compromises aesthetics but also easily accumulates dust and water. To address this, modern system windows commonly adopt a top-loaded design with a hidden bottom track. The movable sash bears the primary weight via a top-mounted pulley system, with only guide wheels or micro-contact guides at the bottom to reduce friction. The pulley system utilizes a wear-resistant POM wheel core and 304 stainless steel bearings, combined with linear guides, for a silent, smooth, and non-stick sliding experience. Even windows weighing hundreds of kilograms can be opened easily with one hand, achieving a truly "light as a wing" experience and further enhancing the "boundless" user experience.
4. High-Precision Manufacturing and Installation: Ensuring a "Seamless" Window
Extremely narrow frames require extremely high manufacturing and installation precision. The profiles undergo CNC cutting, milling, and surface treatment to ensure dimensional tolerances of less than 0.1mm for each section. During assembly, corner code and pin gluing processes are employed to ensure both corner strength and airtightness. On-site installation relies on a professional team to perform leveling and gap control, ensuring uniform gaps and tight closure when multiple windows are linked. Any slight deviation can disrupt the "vanishing edge" effect. Therefore, the panoramic sliding system window is more than just a product; it embodies a customized system solution.
5. Visual Extension and Spatial Reconstruction: Redefining Living Scenes
When the window frame becomes virtually invisible, glass becomes the sole medium, blurring the boundaries between indoors and outdoors. Whether it's the city skyline, mountain and lake views, or the lush greenery of the courtyard, all flow unimpeded into the interior. At night, interior light shines outward through the large glass panels, creating an illusion of the building floating in light and shadow. This design not only enhances daylighting efficiency but also psychologically expands the sense of space, making small apartments appear larger and large spaces appear more imposing.
The panoramic sliding system window, with its extremely narrow frame design, perfectly blends functionality and aesthetics. More than just an architectural component, it expresses a spatial philosophy: using minimal framework to maximize views, allowing nature to take center stage. This "vanishing boundary" concept is not an illusion; it truly represents an ideal living scenario, realized through collaborative innovation in materials, structure, craftsmanship, and design.







